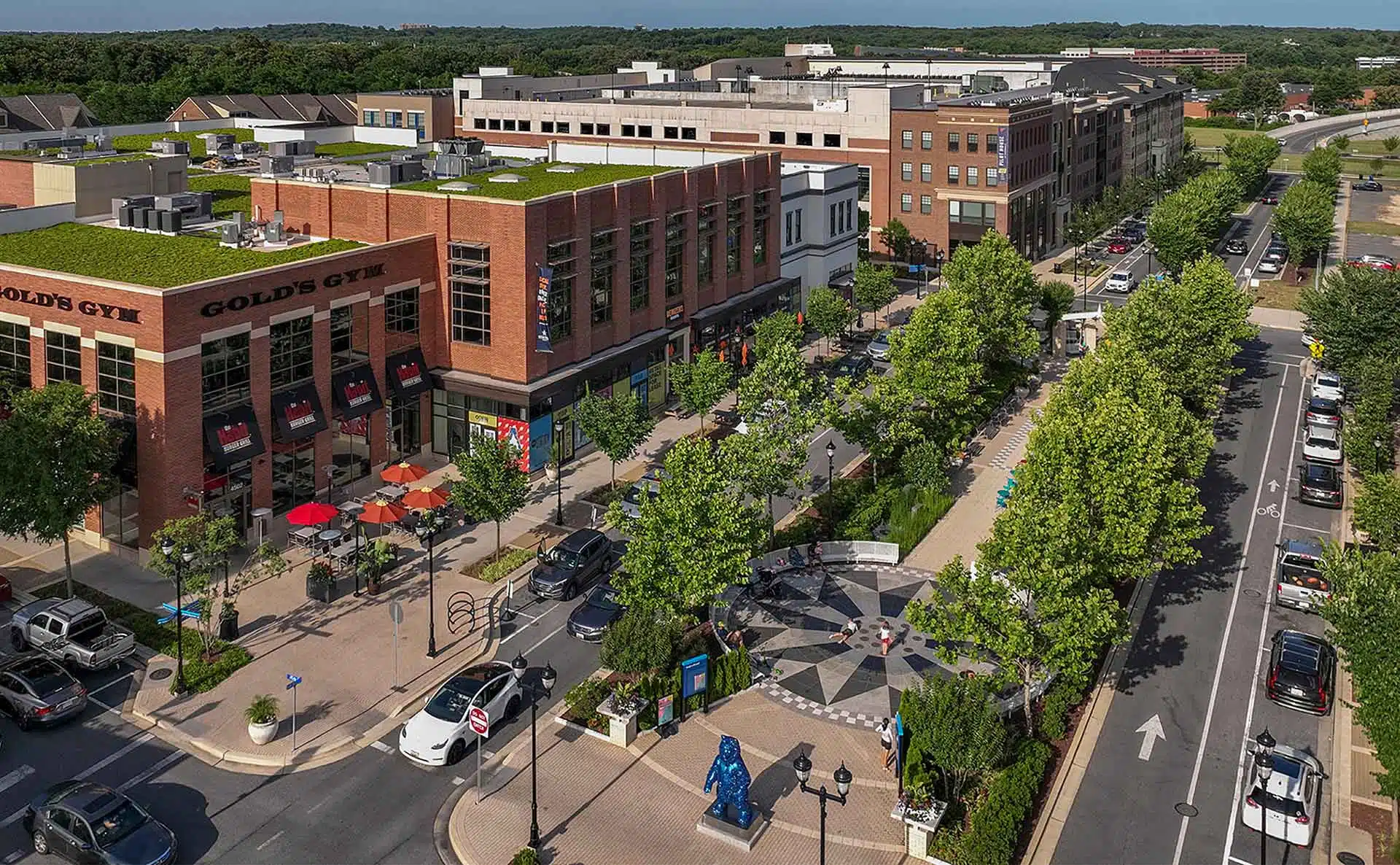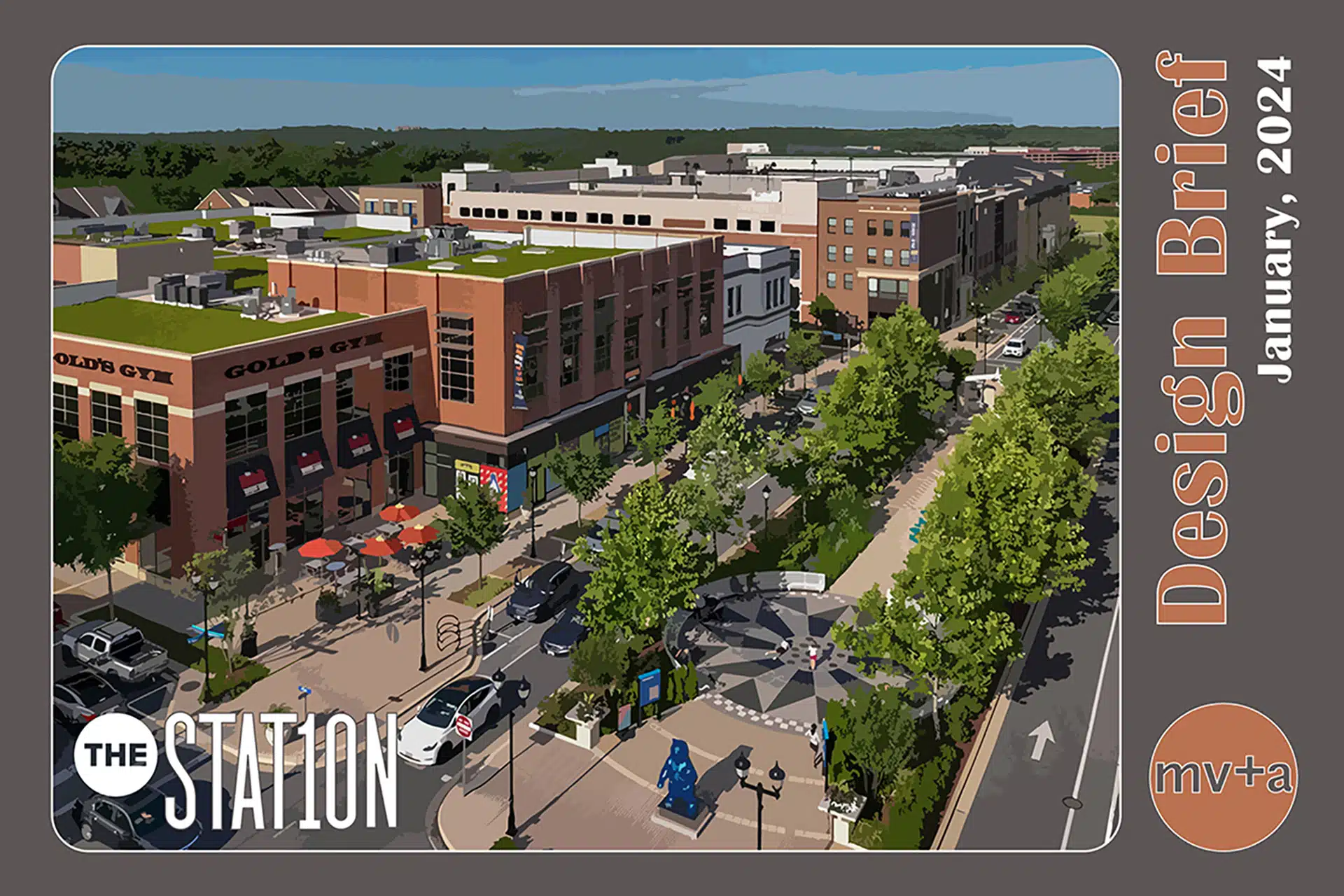THE STATION | Celebrating 15-Years of Working in Riverdale Park, MD
The Station at Riverdale Park is one of the most ambitious, transit-oriented developments in Prince George’s County, Maryland to date. At 28 commercial buildings—totaling 160,000 SF of retail space, 20,000 SF of office space—a multifamily building with 231 dwelling units, 119 townhomes, and approved plans for a 120-key hotel and an additional two multifamily buildings with 600+ dwelling units, this 36-acre parcel is a thriving example of a planned, walkable, mixed-use community where people can live, work, and play.
Over the past 15-years, MV+A has had the truly unique opportunity to serve as master planner, design architect, and architect of record for every building within this remarkable development. Given the magnitude of this project along with it’s many implications for development in the region, we thought it would be appropriate to reflect on this firm-defining project and some of the many ways that it has informed our practice.
Site Context + Planning Strategies
The Station is at the center of several long-established communities including Riverdale Park, College Park to the north, and University Park to the west—all planned ‘streetcar suburbs’ that have flourished for over 100-years.
This geographic disposition affords a truly unique opportunity for a robust, mixed-use destination. Strategically located 3-miles within the beltway and 3-miles from DC, the site has optimal transportation options. As a transit-oriented development, the development is within close walking distance to the DC Metro Green Line and future Purple Line, the MARC Orange Line with service between DC and Baltimore, as well as multiple local and express bus lines—providing efficient commuter access as far south as Northern Virginia and as far north as Baltimore. The same holds true for motorists—proximity to 495 and 95 as well as to direct routes into the District and Baltimore, such as Route 1, affords efficient travel options.


The planning strategy was to carefully weave the new development into these three adjoining communities; while our project was large, we approached it as one piece of a much larger place. For a development of this magnitude to succeed, it would have to evolve organically from the communities it would serve.
The roadmap to achieve this was established by the thoroughly crafted Riverdale Park Mixed-Use Town Center sector plan [MUTC], conceived and implemented to encourage redevelopment of the existing Riverdale Park town center. Collaborating with myriad project stakeholders, MV+A developed extensive amendments to the MUTC to adapt and enhance the guidelines to address issues unique to The Station development. This was of particular importance in rezoning the property from an all single-family status to that of a mixed-zoning status. The resultant approach envisioned The Station at Riverdale Park as the logical end goal of the MUTC; a vibrant and dynamic town center that optimized and coalesced the plan’s objectives while bringing improved density, access to transportation, walkability, and quality of living.
One particular means of weaving was achieved through the development’s network of streets. Where a direct connection was possible, primary streets from the surrounding neighborhoods were extended into the development. To further reinforce this approach, the historic street naming and numbering of the surrounding community—an extension of the District’s L’Enfant plan—was adopted to establish a hierarchy street types.
The most critical part of this equation was the creation of a vehicular crossing over the railway tracks that lined the east side of the site. This was no small feat and involved intense coordination between multiple local and state agencies, CSX, and the University of Maryland—just to mention a few primary stakeholders. Ultimately, this connection not only made the development possible, but also provided meaningful access and subsequent activation for the neighboring communities to the west.


Main Street and the Streetcar Suburb
Taking cues from the development patterns of the surrounding streetcar suburbs, we set out to create a place that was familiar, inviting, and thoughtfully organized. At MV+A, we have a profound appreciation for the principles that exemplify ‘Main Street’ commercial and mixed-use architecture. A core part of our practice has grown out of supporting the return of retail to cities and ‘first-ring’ suburbs and we’ve spent decades documenting and understanding what makes early commercial corridors tick and comprehending the scale, forms, and materiality that defines ‘Main Street’. The Station at Riverdale Park may be viewed as something of a master class in our findings on this subject.



The Artful Master Plan
Authentic placemaking is at the heart of every great master plan. For transit-oriented development, walkability is key along with sufficient access to transportation alternatives. Of course, walkability is not simply about proximity; one should enjoy the walk!
Proactive public realm design factors-in the diversity and hierarchy of sidewalks and public spaces, the porosity of blocks and interconnecting vistas between ‘outdoor rooms’, and the actual scale and materiality that informs the entire experience. Providing visual cues and opportunities to explore is crucial to engaging pedestrians. This happens at various scales—be it a clock tower, a public fountain, or a curated sequence of artworks. While wayfinding may not be rocket-science, it is something of an art.

At MV+A we have found that the balance and disposition of retail within a master plan can make all the difference with wayfinding success. At The Station, there is a robust and diverse range of retailers, from a large-format grocer with unique requirements, a mix of food + beverage retailers with their own, often ‘messy’ requirements, to other types of service providers along with a large format fitness center. The ultimate task is to organize programs that will effectively address access and service requirements in a manner that is complementary between blocks—allowing for a seamless functionality that does not disrupt the pedestrian experience. Ideally, this will result in a zoned, amenity-rich experience for all.
Anchoring Success
Within the context of ‘urbanizing infill’ development—projects intended to bring increased density and diversity of uses to suburban or exurban sites, preferably with transit oriented opportunities—the disposition of anchor tenants is critical. While structured parking is most desirable in such instances, any major anchor tenant at The Station is competing with surface-parked competitors across a 20-minute or greater travel radius.
Whole Foods Market was intent on opening their first Prince George’s County location at The Station and, understanding this reality, worked with MV+A to configure their store in such a way as to best accommodate a surface parking solution while seamlessly weaving their building into the project master plan. This was accomplished through a variety of measures.
A simple first was to transform the traditional drive aisle fronting the store into a proper street both in terms of the sidewalks and streetscape as well as the articulation of the building facades and massing. This was not simply an aesthetic direction; 45th Street actually connects The Station’s secondary access streets at the northern and southern ends of the site. A second, more nuanced gesture, was the creation of a building volume to serve as the store’s second main entrance facing onto the development’s central public space—Bear Square. In an effort to further activate this design feature, Whole Foods agreed to relocate their celebrated food service to this location providing an unexpected bit of theatre to customers as they entered the store as well as to passers-by as they make their way along the sidewalk.
At MV+A we understand the value an anchor like Whole Foods Market brings to a place—thousands of ‘trips’ daily, millions in revenue monthly. In order for the rest of the site to benefit from this and thrive, the anchor has to be integrated in a way that feels seamless. According to Jim Voelzke, MV+A Managing Principal for The Station, “That’s our job—that’s what we go looking for when we start planning these projects. We see the value in that anchor. We know what they’re capable of bringing to a project and it’s our priority to maximize that contribution and I think we were very successful in doing this at The Station.”
Innovating Urbanizing Infill + Transit-Oriented Development
The fact of the matter is that there are simply too many lessons-learned to include in this present overview. Notwithstanding, we can not overstate the importance of this project in fostering MV+A’s understanding and expertise with urbanizing infill and transit-oriented development. We are seeing more and more of these projects and are committed to advancing the ambitious agendas they provide to communities intent on becoming more resilient and sustainable.
The project was also awarded Silver from the ICSC 2023 Global Design & Development Awards for Renovations and Expansions Over 150K SF. We are honored and pleased for this recognition and are confident that this innovative retail project will continue to garner attention and accolades.
Noteworthy Work Anniversaries
This month we are pleased to celebrate the 10-year work anniversary of MV+A Principal Neville Fernandes.
We’ve asked Neville to share a few thoughts regarding his auspicious tenure at MV+A below, and commend this and his many other noteworthy accomplishments here at MV+A!


